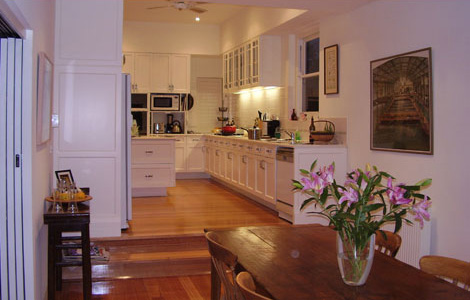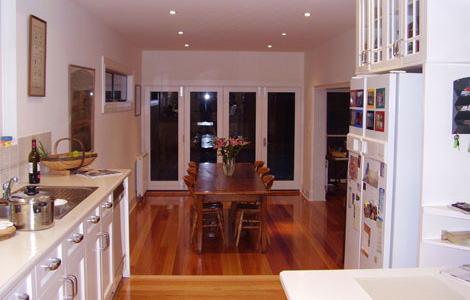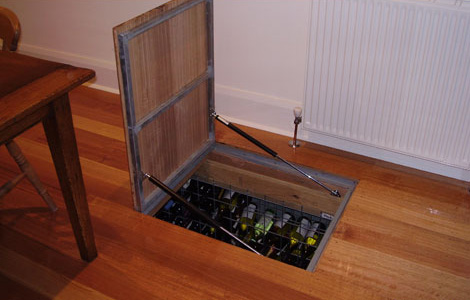Hawthorn
JSK were engaged to renovate the rear of the house beyond kitchen area, this meant alteration of a large in-built concrete spa and modifying structural wall and roof works. Three large sliding glass panelled doors isolate the now new dining area from the family room, although creating independent rooms, there is no sense of separation. Victorian Ash flooring was laid and polished to match the existing areas. The old spa structure was retained and converted into a wine cellar, with entry via trapdoor, through the new floor. With the installation of a four panel bi- fold door to the pool area and erection of a frameless glass pool fence, the outlook is refreshing and light.


