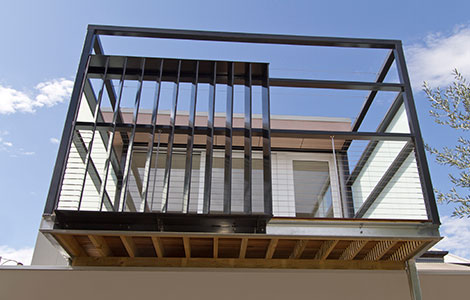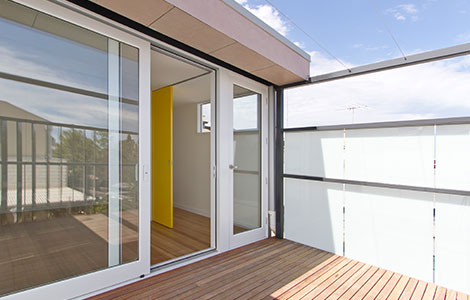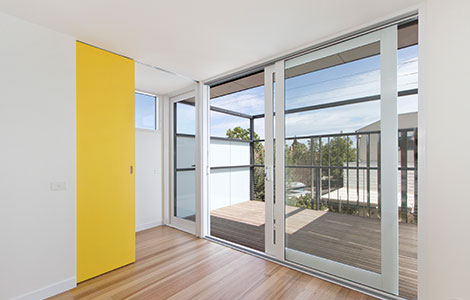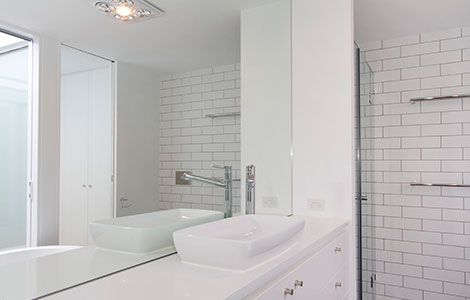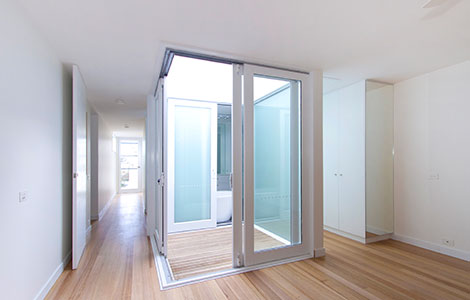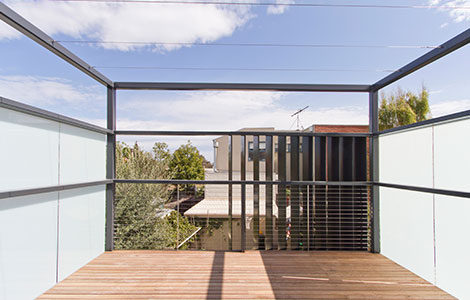West Melbourne
The existing house was built in the late 1800's. It was a typical terrace house in a row of several, in need of attention. Young owners with a growing family. The only way was up...a 1st floor addition.
The owners engaged an architect who was able to present a design, complying with strict Town Planning requirements, that was hidden from the street view.
Difficulties encountered were many, as the existing structure needed re-inforcement, an 1890's building. The ground floor has 2 bedrooms, kitchen and living areas. The rear of the first floor was made to comply with overlooking issues, 3 surrounding properties.
The 1st floor has a master bedroom, built in robes and Ensuite, along with a 4th bedroom. Beyond the 4th bedroom is a 1st floor deck,encompassed by an ultra modern steel frame with louvres and glass attached to prevent overlooking.
